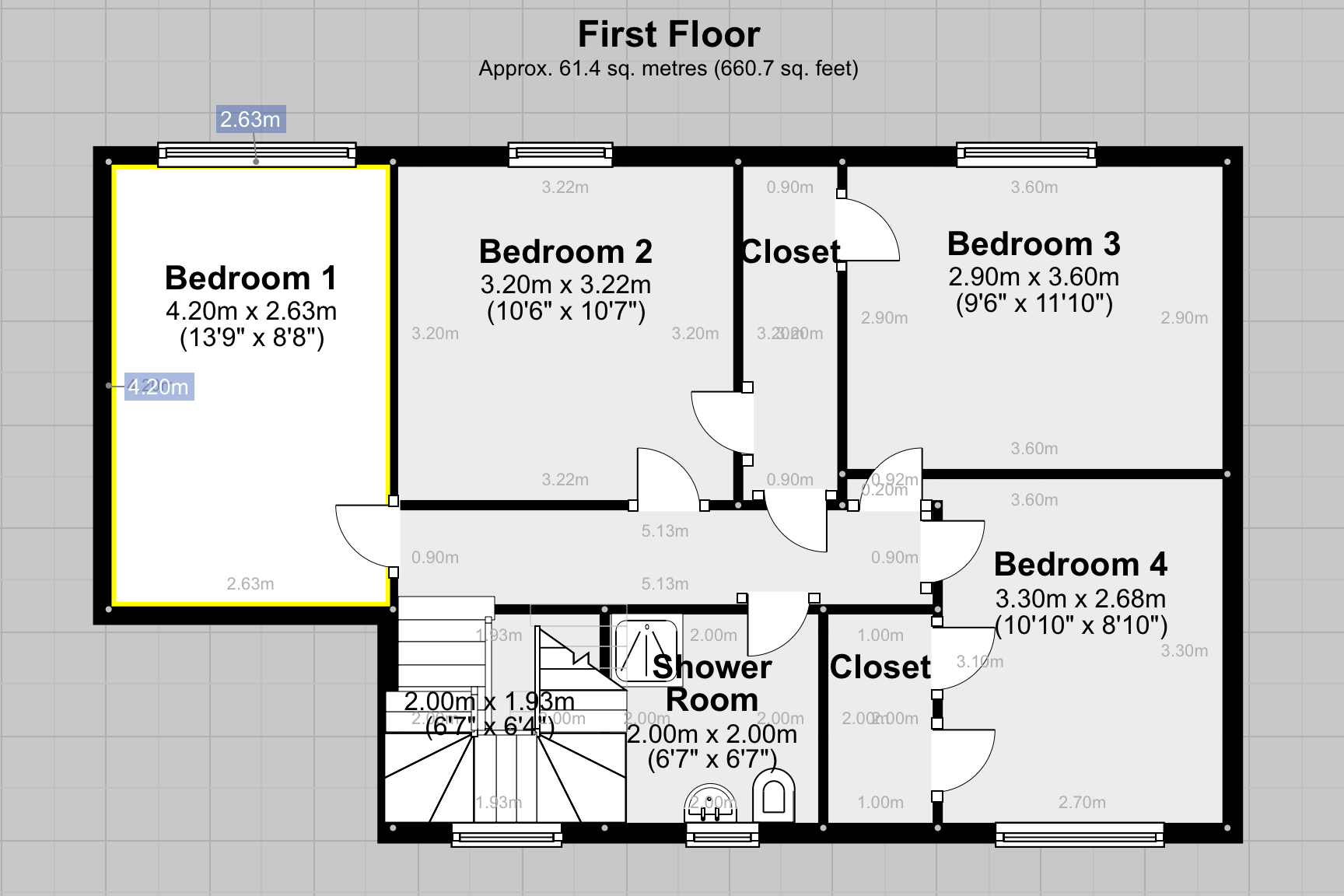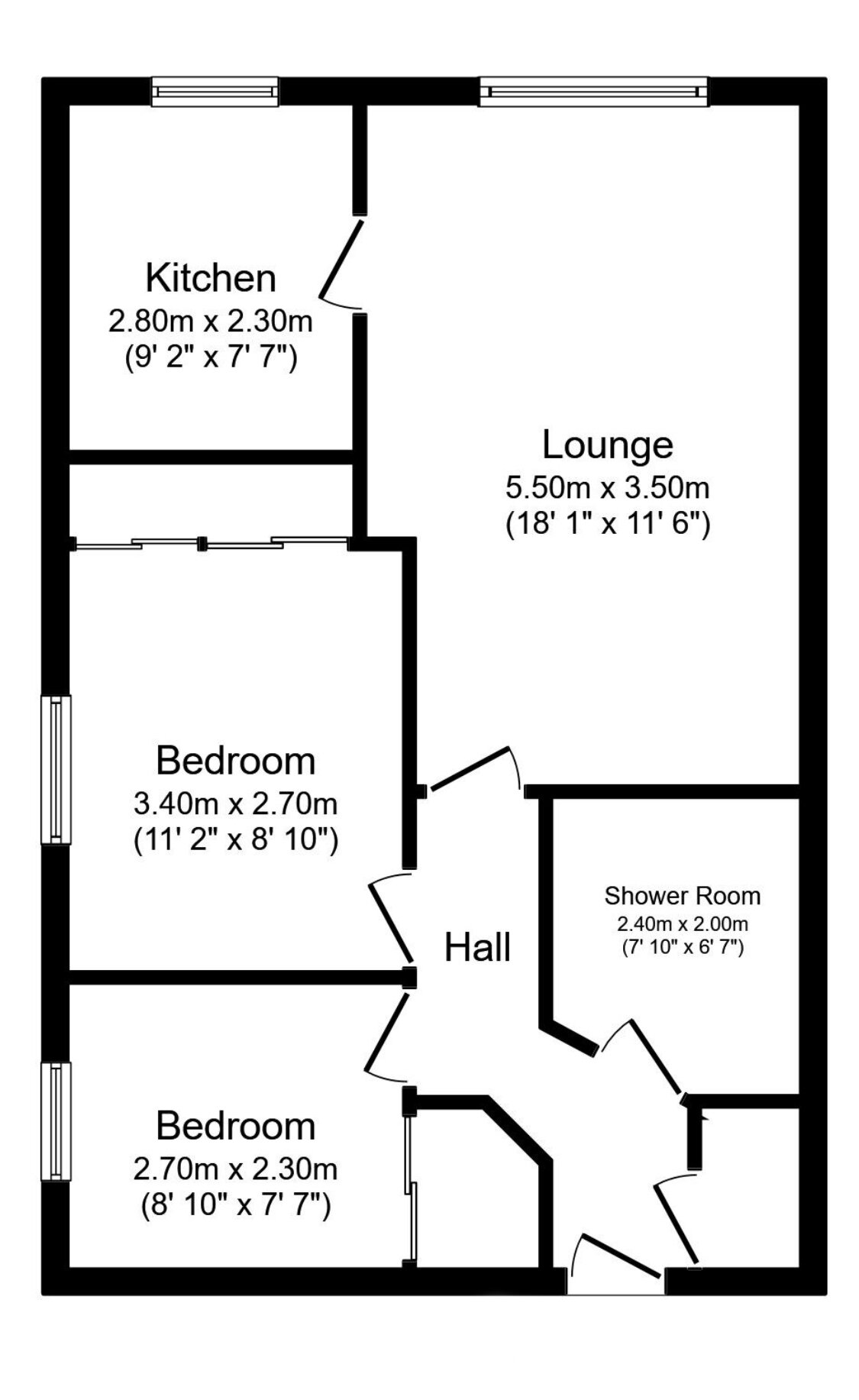Professional Floor Plans
Floor plans are rapidly becoming an essential part of the real estate marketing package and are now one of the first things a prospective buyer will check after viewing the photos. Research by Rightmove suggests that buyers are less likely to enquire about a property without a floorplan. Floor plans are the best way to see room layout within a property, to see where rooms fit in relation to other rooms and to understand the flow of the property.
We offer a professional measured and drawn 2D floor plan service, that can be included with your property marketing package as an optional extra.
Service Includes:
Accurate laser measurement of the space*
Permanent fixtures shown
Highly detailed sketch taken on site
Rapid turnaround
Digital delivery
Room measurements shown
*Floor plans are for illustrative purposes only.


